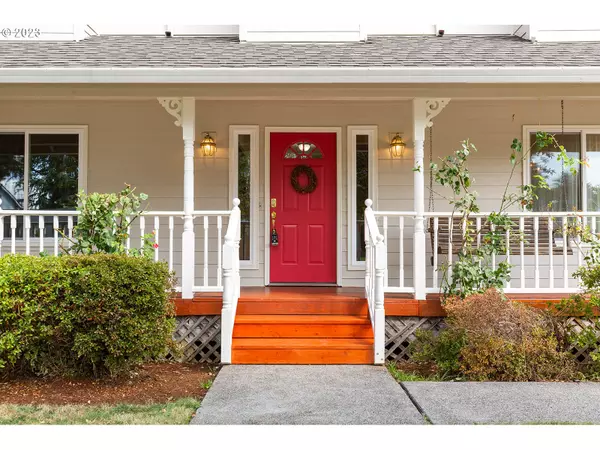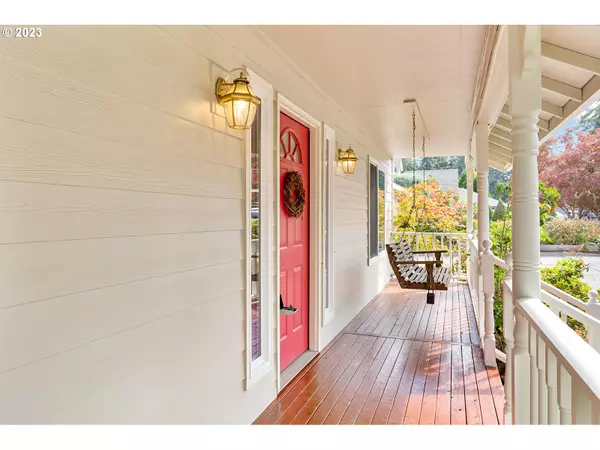Bought with Redfin
$565,000
$554,950
1.8%For more information regarding the value of a property, please contact us for a free consultation.
4 Beds
2.1 Baths
2,236 SqFt
SOLD DATE : 09/27/2023
Key Details
Sold Price $565,000
Property Type Single Family Home
Sub Type Single Family Residence
Listing Status Sold
Purchase Type For Sale
Square Footage 2,236 sqft
Price per Sqft $252
Subdivision Pepper Ridge
MLS Listing ID 23217835
Sold Date 09/27/23
Style Stories2, Traditional
Bedrooms 4
Full Baths 2
HOA Y/N No
Year Built 1991
Annual Tax Amount $4,840
Tax Year 2023
Lot Size 7,840 Sqft
Property Description
Introducing a luxurious haven in Hazel Dell. This captivating 4-bed, 2.5-bath home seamlessly blends comfort and elegance. Attached 3-car garage, private fenced yard, covered porch for stylish living. Fresh paintwork invites, setting the stage for the interior's allure. Thoughtful layout spans two levels, enhancing space and flow. Main level's open design is illuminated by natural light, adaptable for relaxation and gathering. Masterful kitchen with stainless steel appliances, abundant storage, and island. Dining area transitions to covered front porch for indoor-outdoor harmony. Upstairs, serene primary suite boasts a generous bedroom with natural light, ensuite bathroom, soaking tub, separate shower. Three versatile bedrooms share full bath. Private fenced backyard is a canvas for leisure and gardening. Covered porch with elegant pillars enhances curb appeal. Newer roof and 3-car garage for practicality. Coveted Hazel Dell community location offers proximity to amenities and schools. Easy access to transportation routes blends suburban tranquility with urban convenience.
Location
State WA
County Clark
Area _42
Zoning R1-6
Rooms
Basement Crawl Space
Interior
Interior Features Ceiling Fan, Garage Door Opener, Hardwood Floors, Jetted Tub, Laundry, Plumbed For Central Vacuum, Soaking Tub, Wallto Wall Carpet
Heating Forced Air95 Plus
Cooling Air Conditioning Ready
Fireplaces Number 1
Fireplaces Type Wood Burning
Appliance Convection Oven, Cook Island, Dishwasher, Disposal, Free Standing Range, Free Standing Refrigerator, Island, Pantry, Plumbed For Ice Maker, Range Hood
Exterior
Exterior Feature Fenced, Patio, Porch, Yard
Parking Features Attached
Garage Spaces 3.0
View Y/N false
Roof Type Composition
Garage Yes
Building
Story 2
Foundation Concrete Perimeter
Sewer Public Sewer
Water Public Water
Level or Stories 2
New Construction No
Schools
Elementary Schools Anderson
Middle Schools Gaiser
High Schools Skyview
Others
Senior Community No
Acceptable Financing Cash, Conventional, FHA, VALoan
Listing Terms Cash, Conventional, FHA, VALoan
Read Less Info
Want to know what your home might be worth? Contact us for a FREE valuation!

Our team is ready to help you sell your home for the highest possible price ASAP

GET MORE INFORMATION

REAL ESTATE BROKER - OREGON






