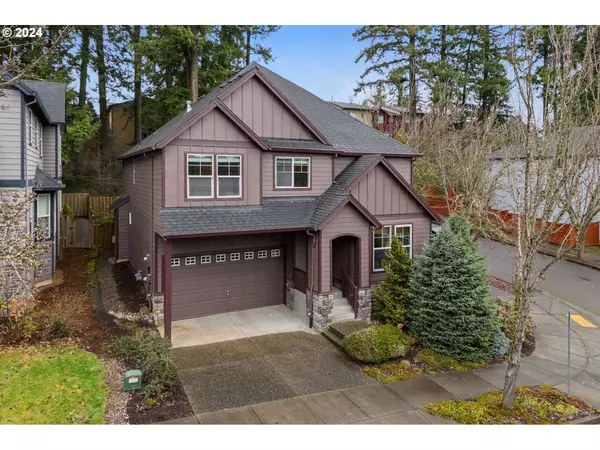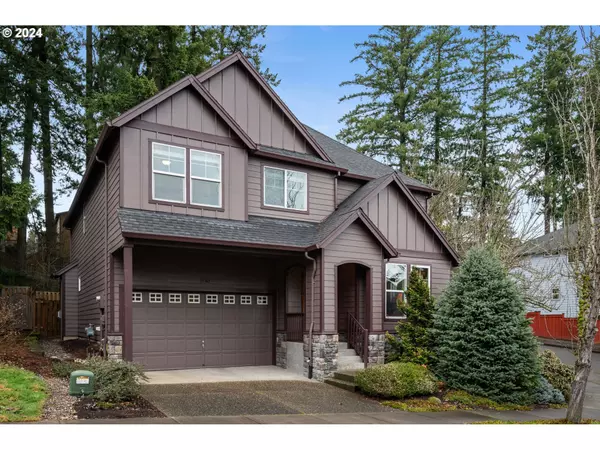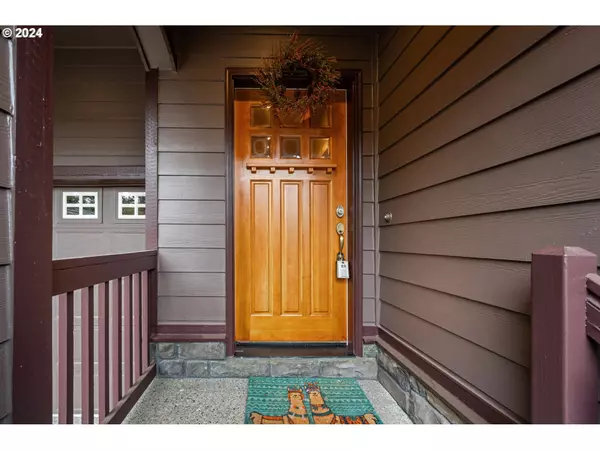Bought with Keller Williams PDX Central
$718,000
$725,000
1.0%For more information regarding the value of a property, please contact us for a free consultation.
3 Beds
2.1 Baths
2,699 SqFt
SOLD DATE : 04/15/2024
Key Details
Sold Price $718,000
Property Type Single Family Home
Sub Type Single Family Residence
Listing Status Sold
Purchase Type For Sale
Square Footage 2,699 sqft
Price per Sqft $266
Subdivision Murray Hill Area
MLS Listing ID 24549885
Sold Date 04/15/24
Style Craftsman
Bedrooms 3
Full Baths 2
Condo Fees $118
HOA Fees $39/qua
Year Built 2005
Annual Tax Amount $7,587
Tax Year 2023
Lot Size 5,227 Sqft
Property Description
This is a stunning home in the highly desired Murrayhill area, backing to private green space, meticulously cared for and lightly lived in. Room for everyone and everything with 3 bedrooms, an office, a great room and bonus room. There are high end finishes throughout, including extensive "real" hardwood floors on the main level, tall and coved ceilings throughout, and double door entries in the Den, Bonus, Pantry and Primary Suite. The Den is light and bright with southern and western exposure. The spacious Dining Room is convenient to a tucked away Pantry next to the Kitchen. You will find an open concept Kitchen, Nook and Great Room areas. The spacious Kitchen features a large work island/eating bar with granite countertops. The stainless steel appliances include a double oven range, and the refrigerator is included. The informal dining nook features an oversized sliding door to the stunning and private back yard. The Great Room features a fireplace with lots of windows. On the upper level you will find the 3 large bedrooms, a huge bonus room, the utility room with built ins (washer/dryer included), a walk in linen closet, and a hall bath with dual sinks. The Primary Suite features a gas fireplace, large walk in closet, and a beautiful Primary Bath with a soak tub, shower, dual sinks and water closet, and looks out on the private yard and greenspace. The large and comfortable Bonus Room is a wonderful flex space you won't want to leave. The private back yard is an oasis, with an extensive deck, pergola, and backs to a greenspace. The furnace, A/C, water heater, exterior paint, dishwasher and garbage disposal are all updated. The garage features overhead built-in storage. Home warranty included. Seller to credit Buyer $10,000 towards closing costs with acceptable offer!! This home is perfect and really a must see for the pickiest buyers!
Location
State OR
County Washington
Area _150
Rooms
Basement Crawl Space
Interior
Interior Features Garage Door Opener, Granite, Hardwood Floors, High Ceilings, High Speed Internet, Laundry, Soaking Tub, Vinyl Floor, Wallto Wall Carpet, Washer Dryer
Heating Forced Air
Cooling Central Air
Fireplaces Number 2
Fireplaces Type Gas
Appliance Disposal, Double Oven, Free Standing Range, Free Standing Refrigerator, Granite, Island, Microwave, Pantry, Plumbed For Ice Maker, Stainless Steel Appliance
Exterior
Exterior Feature Deck, Fenced, Sprinkler, Yard
Parking Features Attached
Garage Spaces 2.0
View Park Greenbelt, Trees Woods
Roof Type Composition
Garage Yes
Building
Lot Description Corner Lot, Green Belt, Trees
Story 2
Sewer Public Sewer
Water Public Water
Level or Stories 2
Schools
Elementary Schools Sexton Mountain
Middle Schools Highland Park
High Schools Mountainside
Others
Senior Community No
Acceptable Financing Cash, Conventional
Listing Terms Cash, Conventional
Read Less Info
Want to know what your home might be worth? Contact us for a FREE valuation!

Our team is ready to help you sell your home for the highest possible price ASAP

GET MORE INFORMATION
REAL ESTATE BROKER - OREGON






