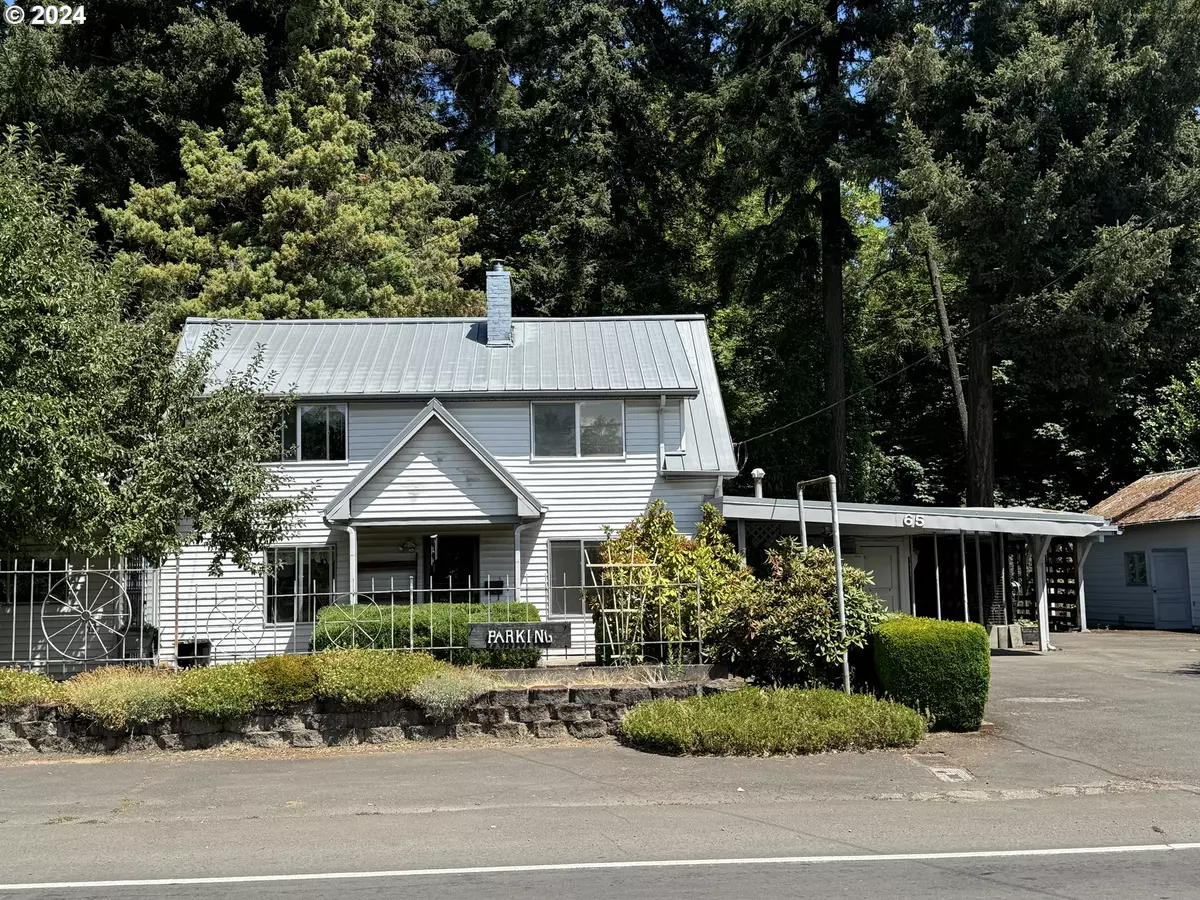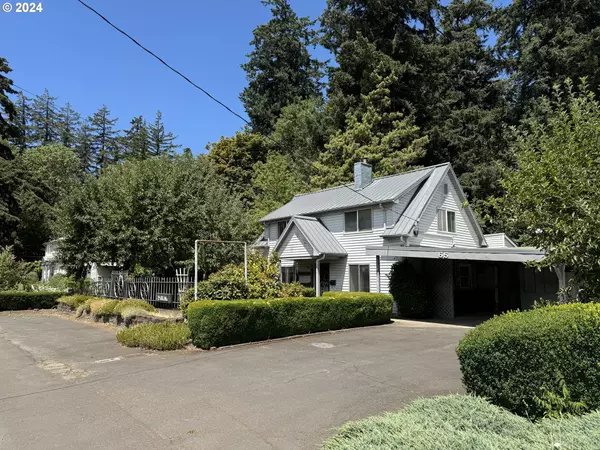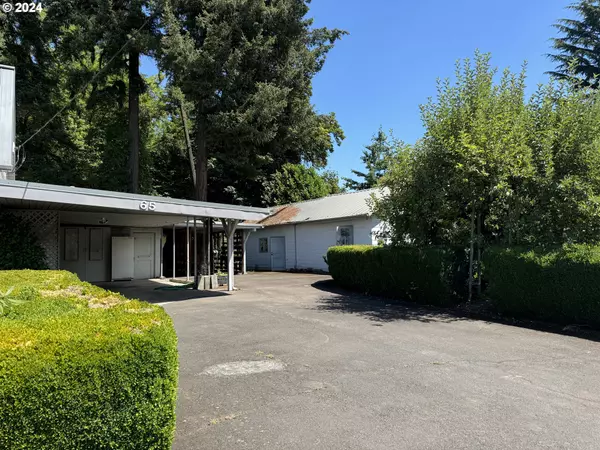Bought with Hybrid Real Estate
$310,000
$360,000
13.9%For more information regarding the value of a property, please contact us for a free consultation.
3 Beds
2 Baths
1,888 SqFt
SOLD DATE : 08/29/2024
Key Details
Sold Price $310,000
Property Type Single Family Home
Sub Type Single Family Residence
Listing Status Sold
Purchase Type For Sale
Square Footage 1,888 sqft
Price per Sqft $164
Subdivision Santa Clara Community Org.
MLS Listing ID 24343676
Sold Date 08/29/24
Style Cottage, Farmhouse
Bedrooms 3
Full Baths 2
Year Built 1942
Annual Tax Amount $2,601
Tax Year 2023
Lot Size 0.370 Acres
Property Description
If your thing is renovating property look no further. This one will spark your interest. Great location and low county taxes. Nostalgic 1942 cottage-style farm house with wonderful curb appeal situated on .37 of an acre lot. Property setting has a beautiful backdrop of nature, with treed lot that backs up to Spring Creek and Aubrey Park. This property is only about a block away from Aubrey Park Elementary School and is on the bus line. About the home: The layout of the home has great function with large rooms. There is 1888sf + additional square footage in the enclosed room off back of home that isn't in the total square footage. The large family room has a gas fireplace, skylights and floor to ceiling windows that brings you closer to nature. There is a large room in the front of the home that could easily be an office with it's own outside entrance. The kitchen is well placed with cook island and lots of cabinetry. Small hallway off kitchen has main split bath, built-ins and leads you to the enclosed oversized hobby/craft/art studio/game room with concrete floors, full stainless steel counters and sink. Back inside the home the arched entry to the hallway leads you to the 3rd bedroom, large inside utility and staircase that leads up to second level bedrooms and bath. Large bedrooms each with walk in closets and built-in wardrobes. The large unique upstairs bathroom has a lot of natural light, a soaking tub and separate walk-in shower. Outside you will notice the nicely landscapeded yard with mature fruit trees, grape arbor, rose bushes, ivy and shrubbery. The detached large workshop is a fantastic bonus for this property with a lot of potential for someone needing space for hobbies, or possibly a place to work separately from the home. Do not delay contact your realtor today for a showing. This is a cash only, as-is sale.
Location
State OR
County Lane
Area _248
Zoning R1
Rooms
Basement None
Interior
Interior Features Concrete Floor, Hookup Available, Laundry, Skylight, Soaking Tub, Vinyl Floor, Wallto Wall Carpet
Heating Baseboard, Gas Stove, Wall Heater
Fireplaces Number 2
Fireplaces Type Gas, Wood Burning
Appliance Builtin Range, Cook Island, Dishwasher, Disposal, Free Standing Refrigerator
Exterior
Exterior Feature Outbuilding, Patio, Porch, R V Parking, Tool Shed, Workshop, Yard
Parking Features Carport, Detached, Oversized
Garage Spaces 2.0
Waterfront Description Creek
View Creek Stream, Park Greenbelt
Roof Type Membrane,Metal,Shingle
Garage Yes
Building
Lot Description Flood Zone, Gentle Sloping, Level, Seasonal, Trees
Story 2
Foundation Slab
Sewer Public Sewer
Water Public Water
Level or Stories 2
Schools
Elementary Schools Awbrey Park
Middle Schools Madison
High Schools North Eugene
Others
Senior Community No
Acceptable Financing Cash
Listing Terms Cash
Read Less Info
Want to know what your home might be worth? Contact us for a FREE valuation!

Our team is ready to help you sell your home for the highest possible price ASAP

GET MORE INFORMATION

REAL ESTATE BROKER - OREGON






