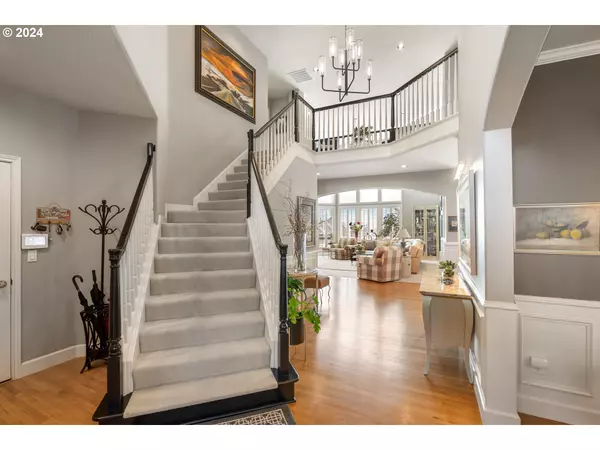Bought with Oregon First
$960,000
$999,999
4.0%For more information regarding the value of a property, please contact us for a free consultation.
3 Beds
4 Baths
3,228 SqFt
SOLD DATE : 09/11/2024
Key Details
Sold Price $960,000
Property Type Single Family Home
Sub Type Single Family Residence
Listing Status Sold
Purchase Type For Sale
Square Footage 3,228 sqft
Price per Sqft $297
Subdivision Summit At Mountain Park
MLS Listing ID 24340331
Sold Date 09/11/24
Style Traditional
Bedrooms 3
Full Baths 4
Condo Fees $400
HOA Fees $33/ann
Year Built 1997
Annual Tax Amount $13,934
Lot Size 6,534 Sqft
Property Description
Agents, for showings use Showing Time. For questions or information, Discover luxury living in the exclusive Summit neighborhood. Mt. Hood views. 3,228 sq. ft. Newly painted interior. Living room: vaulted ceilings, fans, recessed lighting, custom entertainment center, gas fireplace. Plantation shutters. Renovated kitchen w/pull out shelving, breakfast nook, separate dining room. Butler's pantry, wet bar w/ pull out ice-maker, separate beverage fridge. 3 bedrooms, each bedroom has it's own bathroom, 4 full bathrooms. Primary bathroom w/ large area for workout room or office space, double walk-in closets, jacuzzi tub, double shower head. Office w/ built-in desk/casework shelves. Two outdoor decks. Low maintenance yard w/ irrigation systems all around the house. Central Vacuum System. Full-height crawl space. Double car garage. Extra storage. Nature trails. Mountain Park Rec Center access w/ 2 large pools, basketball courts, exercise rooms, tennis courts, social gathering amenities. The Summit neighborhood offers a private tennis and pickleball court for homeowners. It is close to Highway 5 and 217 and Lake Oswego shopping, amenities, and restaurants.
Location
State OR
County Multnomah
Area _147
Interior
Interior Features Central Vacuum, Garage Door Opener, Hardwood Floors, High Ceilings, Jetted Tub, Laundry, Marble, Skylight, Tile Floor, Vaulted Ceiling, Wainscoting, Wallto Wall Carpet, Washer Dryer
Heating Forced Air
Cooling Central Air
Fireplaces Number 1
Fireplaces Type Gas
Appliance Builtin Oven, Butlers Pantry, Convection Oven, Cook Island, Cooktop, Dishwasher, Disposal, Down Draft, Gas Appliances, Granite, Instant Hot Water, Island, Microwave, Pantry, Plumbed For Ice Maker, Stainless Steel Appliance, Tile, Wine Cooler
Exterior
Exterior Feature Covered Deck, Deck, Gas Hookup, Patio, Porch, Sprinkler, Water Sense Irrigation, Yard
Parking Features Attached
Garage Spaces 2.0
View Mountain, Trees Woods
Roof Type Composition
Garage Yes
Building
Lot Description Trees
Story 2
Sewer Public Sewer
Water Public Water
Level or Stories 2
Schools
Elementary Schools Stephenson
Middle Schools Jackson
High Schools Ida B Wells
Others
Senior Community No
Acceptable Financing Cash, Conventional
Listing Terms Cash, Conventional
Read Less Info
Want to know what your home might be worth? Contact us for a FREE valuation!

Our team is ready to help you sell your home for the highest possible price ASAP

GET MORE INFORMATION
REAL ESTATE BROKER - OREGON






