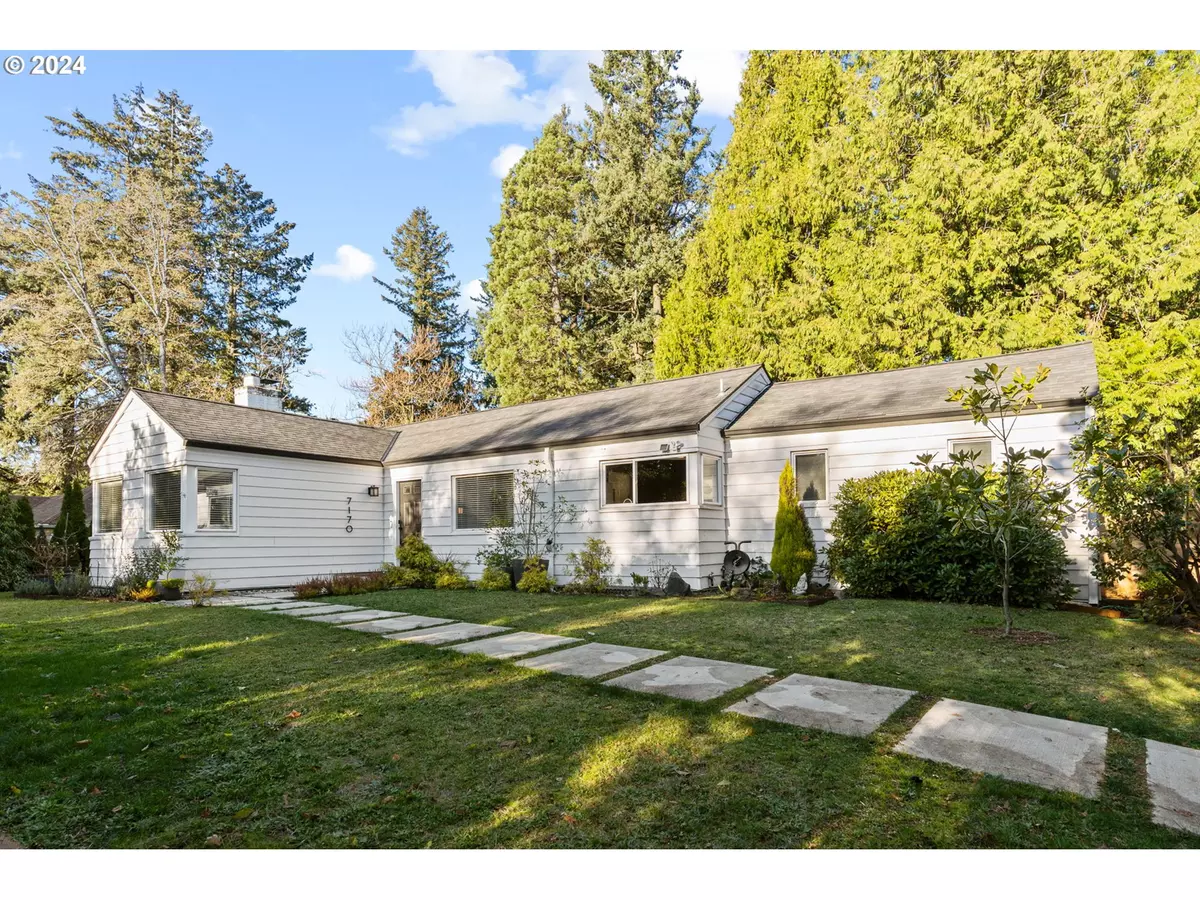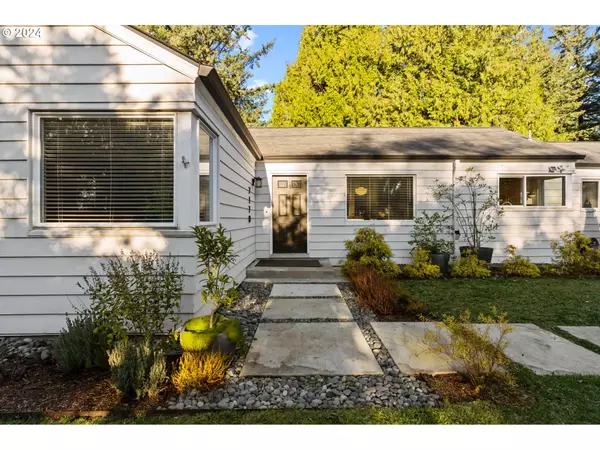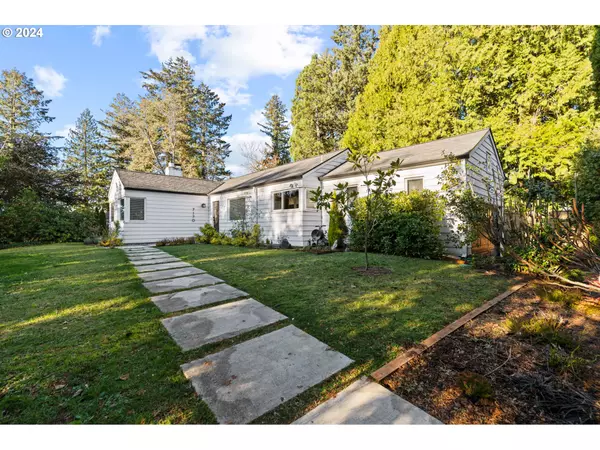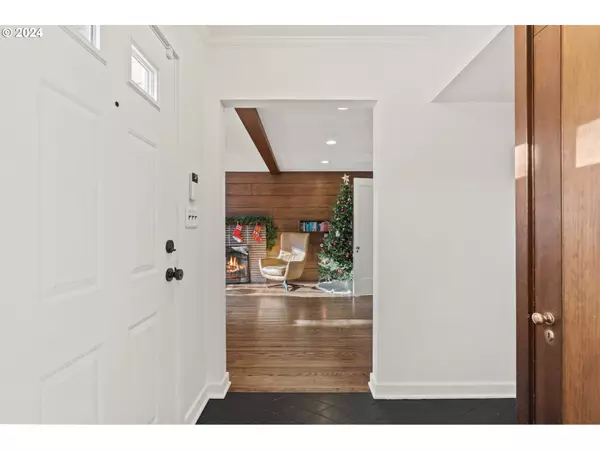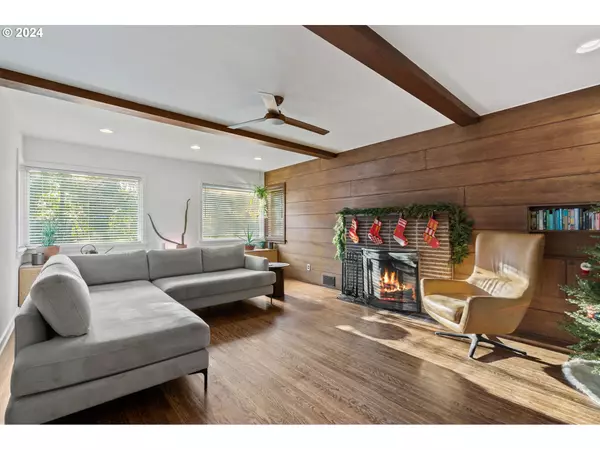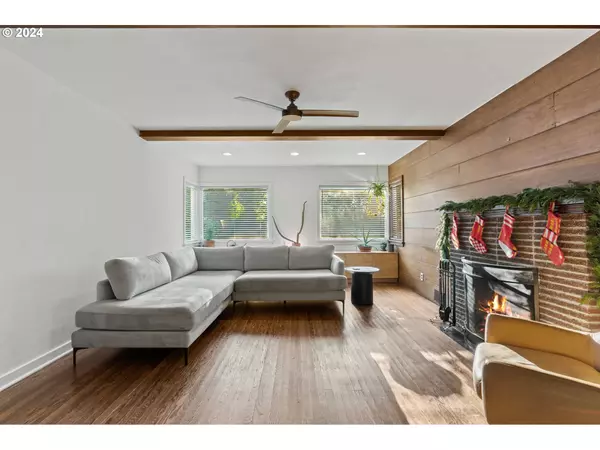Bought with Think Real Estate
$599,000
$599,000
For more information regarding the value of a property, please contact us for a free consultation.
3 Beds
1 Bath
1,782 SqFt
SOLD DATE : 01/15/2025
Key Details
Sold Price $599,000
Property Type Single Family Home
Sub Type Single Family Residence
Listing Status Sold
Purchase Type For Sale
Square Footage 1,782 sqft
Price per Sqft $336
Subdivision West Slope
MLS Listing ID 24120553
Sold Date 01/15/25
Style Stories1, Ranch
Bedrooms 3
Full Baths 1
Year Built 1938
Annual Tax Amount $6,221
Tax Year 2024
Lot Size 0.300 Acres
Property Description
This wonderful West Slope ranch home offers period charm + modern efficiency, a convenient location with easy access to amenities, and design through every room! The home has been painted inside and out. Lighting from Schoolhouse, designer colors and custom built-ins make the home feel custom and comfortable. Three cozy bedrooms on the main level with loads of natural light bring the outside in. The bathroom, remodeled in 2022, features a custom walnut vanity and modern tile. The cozy living room with wood paneling, built-in cabinetry, a wood-burning fireplace and warm oak floors creates an incredibly cozy spot for relaxing. Through the dining room with French doors and a garden view is the kitchen. Granite countertops, gas range, new backsplash and appliances and walnut shelving all make this kitchen functional and modern. The unfinished basement has potential for remodeling with a tall ceiling height, or just a convenient spot for storage and laundry. The systems of the home have been meticulously maintained and updated: gas furnace (2014) and central AC (2024), water heater (2018), composition roof (2015). Recent drainage work and a new sump pump keep the basement dry and comfortable. Stepping outside into the park-like yard, you'll find everything you need. Two sheds, one wired with electricity. An electric gate that opens with remote to allow secure RV or extra vehicle parking. Granny Smith & dwarf honeycrisp apple trees, blueberries and new raised garden beds surround the home. Pavers and a new deck extend the living space outside. The swingset and incredible custom-designed modern two-story playhouse complete this dreamy yard space that you'll never want to leave! Come and visit this incredible oasis located in the coveted Bridlemile school district with easy access to freeways and amenities.
Location
State OR
County Washington
Area _148
Zoning SFR3
Rooms
Basement Partial Basement, Storage Space, Unfinished
Interior
Interior Features Ceiling Fan, Garage Door Opener, Granite, Hardwood Floors, High Speed Internet, Laundry, Tile Floor, Washer Dryer
Heating Forced Air
Cooling Central Air
Fireplaces Number 1
Fireplaces Type Wood Burning
Appliance Dishwasher, Disposal, Free Standing Gas Range, Granite, Stainless Steel Appliance
Exterior
Exterior Feature Covered Deck, Fenced, Garden, Raised Beds, R V Parking, R V Boat Storage, Tool Shed, Yard
Parking Features Attached
Garage Spaces 1.0
View Trees Woods
Roof Type Composition
Garage Yes
Building
Lot Description Corner Lot, Level, Private, Trees
Story 2
Foundation Concrete Perimeter
Sewer Public Sewer
Water Public Water
Level or Stories 2
Schools
Elementary Schools Bridlemile
Middle Schools West Sylvan
High Schools Lincoln
Others
Senior Community No
Acceptable Financing Cash, Conventional, FHA, VALoan
Listing Terms Cash, Conventional, FHA, VALoan
Read Less Info
Want to know what your home might be worth? Contact us for a FREE valuation!

Our team is ready to help you sell your home for the highest possible price ASAP

GET MORE INFORMATION
REAL ESTATE BROKER - OREGON

